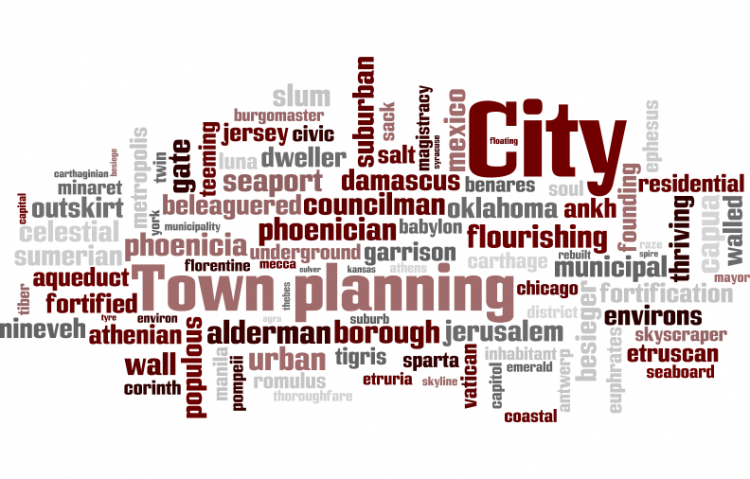Rejection of 137 Beechwood Ave Site Plan Application #D07-12-15-0103
- Anonymous
- Closed on

- Target:
- City of Ottawa, Development Review, Urban Services
- Region:
- Canada
This petition is now closed. The petition was provided to the City of Ottawa's planning department for consideration of the permit approval process.
BE AWARE THE DEADLINE FOR COMMENT TO THE CITY WAS AUGUST 14TH, THIS PETITION WAS SUBMITTED AT THAT TIME. WE WILL CONTUIE TO COLLECT COMMENTS FOR THE NEXT FEW WEEKS.
As concerned citizens of Ottawa we are deeply concerned with the proposal in broad terms. It fails to demonstrate neighbourhood sensitivity, architectural scale and character, Urban Design responsiveness, or design worthiness for either the Rockcliffe, or New Edinburgh-Lindenlea Communities.
This site is a critical Architectural node for both Beechwood’s Commercial Renewal, and more importantly forms one of two main Southern Gateways to the Heritage designated, Rockcliffe Community.
A few comments on the proposal, as it relates to important and applicable Urban Design Patterns are worth identifying:
COMMUNITY GATEWAY FAILURE
The current Project design fails to reflect or acknowledge that it forms the important edge of the Acacia Avenue gateway into the Rockcliffe Park Community. Further, it adopts a clumsy street relationship through the use of 45 degree angled building faces that negate rather than simply celebrating the Beechwood street edge. The failure of the building to orthogonally relate to the primary street is disconcerting.
STREETSCAPE RENEWAL INSENSITIVITY
The Project fails in its design, to acknowledge the embryonic and evolving Architectural patterns established by the two most recent buildings added to the Beechwood Streetscape Renewal. The Minto and Domicile buildings, at opposite ends of Beechwood, have established the beginning of a renewed streetscape character which should be respected and enhanced, rather than being ignored.
ARCHITECTURAL SCALE & CHARACTER NEGLECT
The proposal demonstrates a simplistic effort at scaling the building to the street through the adoption of a disproportionate three plus storey frontage to the street with a three storey cap which has the resemblance of an incomplete building. The existing site buildings on the other hand are clearly a distinct three building composition, with a more sympathetic one and two storey street frontage. The lack of compatibility with the scale and texture of the existing street corner is self-evident. The proposed building design can only be characterized as insensitive and amateurish.
MATERIAL INSENSITIVITY
The building rendering and paperwork indicate the use of simulated veneer brick, metal siding, and possibly a simulated glued on stonework. With the exception of, the existing heritage sensitive fully bedded Ottawa Valley red brick used on the old Milner’s building frontage now occupied by the popular Jacobsons community store, none of these materials are a part of the existing street corner buildings, nor should they be a part of any street sensitive Gateway building redevelopment. Recognizing that new buildings must be, ‘of our time’, the project has adopted a naïve and illusionary approach to materials, which is the antithesis of the New Edinburgh - Rockcliffe communities sense of material quality. Clearly the project proponents just, “do not understand the Community”.
DEMOLITION OF A HERITAGE REFERENCE BUILDING
Finally, the proponent rejects out of hand the fact that the old shop at 137-139 Beechwood is on the Cities Heritage Reference List. The community in turn, rejects the idea of demolishing this building, especially in light of the insensitive building that is proposed in its place.
PROJECT VISION
The proposed project sits in the Beechwood Streetscape, in a “Traditional Mainstreet” TM Zone. The TM zone, by bylaw definition, is designated for Mixed Use development sites where proposed projects are challenged to: ‘ensure the continuity of the streets building scale and character’.
This planning guideline is both simple and compelling, and it establishes the design challenge for the Architect and development team. (As a six-storey mixed use building, this project must be designed, Drawn, and Field Inspected during construction under the supervision of an Architect registered with the Ontario Association of Architects (OAA)).
This municipal zoning vision is eminently achievable on this site, in spite of the fact that the site has more than the average set of architectural constraints. What is clear however, is that, at this time, the project has not met this challenge.
To allow this project design to proceed without extensive redesign, would irreversibly harm the future of the New Edinburgh’s Beechwood Renewal as well as do irreparable damage to the City’s reputation for sensitive and constructive leadership in the area of Community Design.
The Rejection of 137 Beechwood Ave Site Plan Application #D07-12-15-0103 petition to City of Ottawa, Development Review, Urban Services was written by Anonymous and is in the category City & Town Planning at GoPetition.